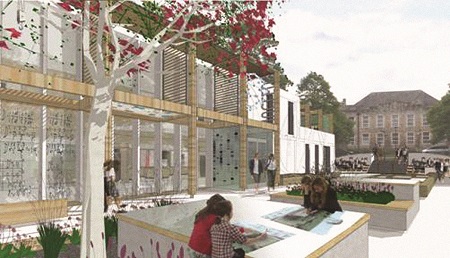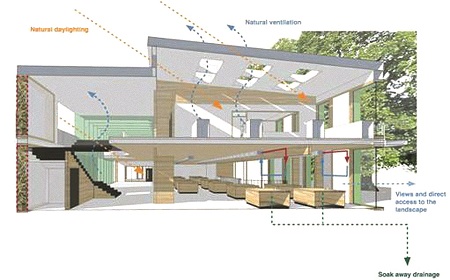Completed in 2012, this new building is super-insulated, passively designed, and built using prefabricated renewable, locally sourced, carbon sequestering materials.
Exterior of The Nucleus
Expand the sections below to find out how they have followed each of the principles.
Raised habitat beds and new nesting areas for birds, bats, hedgehogs and insects are provided.
Located on an existing area of hard-standing and built way from existing trees.
The building has been designed to be photo voltaic (PV) ready, and the roof includes containment and solar orientation for the later inclusion of PV cells.
The siting away from existing trees prevents shading which may otherwise compromise the performance of the future PV.
Careful siting and orientation reduces excessive solar gain. An efficient layout of spaces to ensure a low surface area to volume ratio, increasing the building’s thermal performance.
Thermal mass provided by the straw bale construction is complemented by a nighttime cooling strategy. Careful location and sizing of glazing, and solar shading helps to regulate temperatures. Deep window reveals and external shading are included at the south and west elevations.
Permeable paving surfaces around the building help prevent excess run-off during heavy rain. Rain water is diverted to a new soakaway in the adjacent playing field.
Embodied energy
The timber and straw superstructure has sequestered 376 tons of atmospheric carbon dioxide.
Operational energy
Low energy light fittings are used with motion and daylight sensors.
Energy, environmental and weather monitors in and around the building have been installed provide data that can be studies as part of the science curriculum. Real-time data displays allow students to understand the carbon emissions from the building.
The building is heated using a highly efficient gas condensing boiler.
The building uses a mix mode system of mechanical and natural ventilation. All teaching spaces are designed to provide close-controlled natural ventilation, whilst a mechanical ventilation heat recovery system can be used to minimise heat loss in the winter months.
Materials with low embodied carbon and a high recycled content were selected.
Building materials included straw bales, grown and made at a farm just outside Bath, which form the super-insulated building envelope. This technology was developed at the University of Bath. The external furniture is produced from oak planks responsibly sourced and recycled from a local building.
Offsite prefabrication meant that onsite waste was greatly reduced during construction. The timber structure is digitally cut to minimise waste. Straw bale trimmings produced during manufacture were composted, used as bedding for farm animals or recovered as biomass.
Drawing showing how The Nucleus used sustainable construction principles


