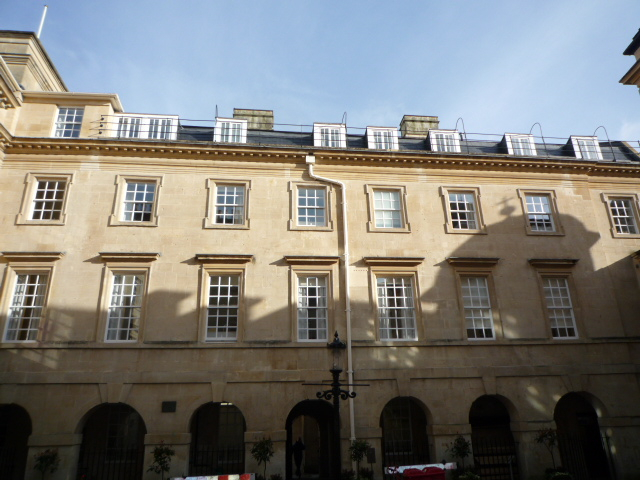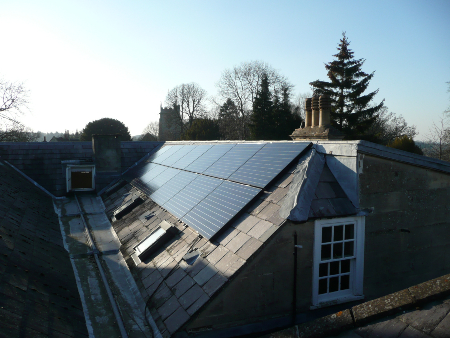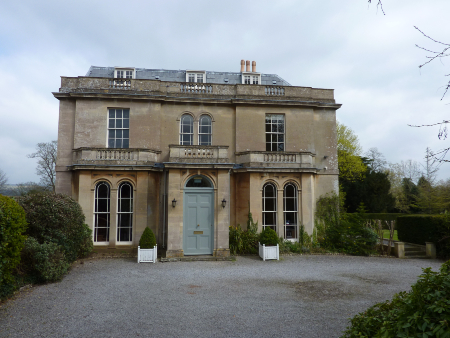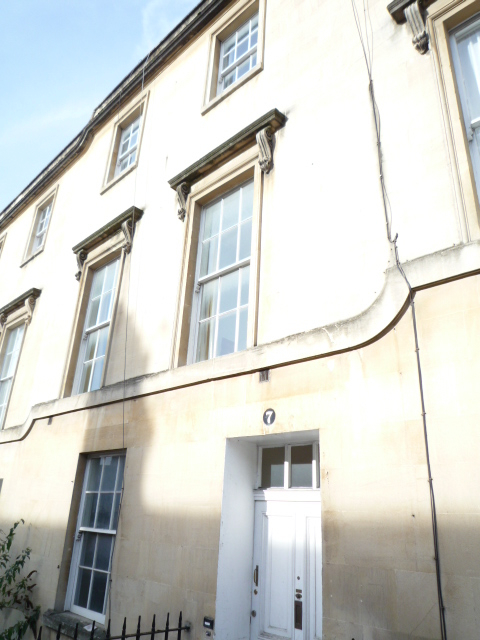The following case studies provide examples of detailed, successful applications for listed building consent, demonstrating good practice both in the level of detail provided and in the initial consideration of measures. You will see that not all of the proposed measures were well received, however these also provide useful case studies for potential applicants.
You can view all planning and listed building applications online.
Expand the sections below to find out more about each.
St John's Hospital
View the planning application online
An appropriate intervention
The original windows were no longer in place, and the current windows did not match the originals, so this represented a good opportunity to bring back the original window designs, while upgrading the thermal performance to modern standards. This is particularly important given this building's function.
Double glazing was demonstrated to be preferable to secondary glazing and blinds or curtains in this instance, due to the importance of daytime thermal comfort and ease of use for occupants.
Drawings
Detailed, professional scale drawings showing current and proposed building details. You can view these online.
Supporting materials
Detailed, clearly laid out and explained, demonstrating a thorough knowledge and relevant research. The covering letter and design statement show an understanding of both key aspects of the application:
- built heritage of the building and its setting
- energy conservation.
Referencing to previous installations and research are clear and thorough, and there was an additional detailed written response to English Heritage advice.
Our feedback
We noted that the building was very prominent both in style and location, and that there may be some visual impact from replacing single glazing with double glazing. We also noted that other energy efficiency measures had already been carried out, that the current windows were not original, and that the new windows would help bring back original window designs.
Other feedback
External feedback was mixed. Bath Preservation Trust noted that a whole-building approach was less intrusive than a partial approach, and that "public benefits of mitigating climate change outweigh concerns about visual appearance of the glass". Bath Heritage Watchdog objected to the proposal, however, feeling that "single glazing forms part of the interest of a listed building and should be retained to preserve the integrity of the building".
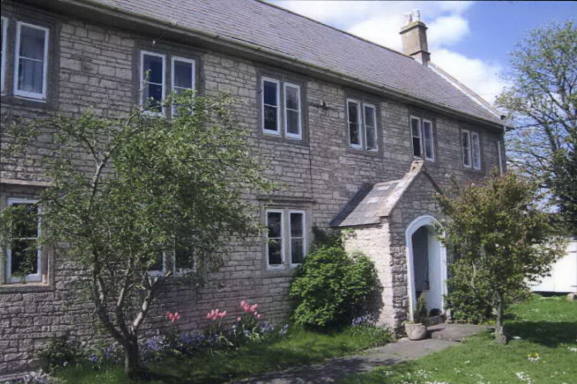
View the planning application online
An appropriate intervention
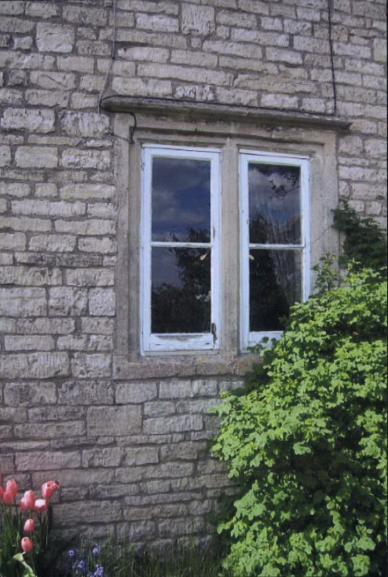
The existing windows were not original, were in a poor state of repair and needed replacing. The proposed new windows matched the design of the originals. The proposed works would also go some way to remedying a lack of planning enforcement on adjacent properties that had adversely affected the property in question. However, it should be noted that the original proposal for double glazing of standard (20mm) cavity width was re-negotiated to slim-profile double glazing, which lengthened the timescale for granting consent to seven months.
Drawings
Detailed drawings showing current and proposed building details, which you can view online.
Supporting materials
Clear, simple explanations of why the proposed works are needed.
Our feedback
We felt that the original proposal for 20mm cavity double glazing would have been harmful to the property's character and appearance, and re-negotiated to slim-profile double glazing.
Other feedback
The local parish council supported the application, highlighting the lack of planning enforcement in neighbouring properties.
19 Devonshire Buildings, Bear Flat, Bath
View the planning application online
An appropriate intervention
From a heritage perspective the siting is appropriate as it is discreet, with:
- panels hidden inside the double-pitched roof valley
- external wiring run behind a down pipe to minimise visual impact
- a board-mounted inverter to minimise fixings to original fabric
- a high position ensuring the roof is not overlooked.
From an energy efficiency perspective, the siting is unfortunately less appropriate, as the requirement to hide the panels to minimise visual impact results in regular overshadowing by the roof line and chimney, causing sub-optimal performance. This is a good example of where heritage and energy conservation priorities can conflict. The installation was however combined with other energy-saving measures, demonstrating a holistic approach.
Drawings
Detailed drawings, clearly showing the location of the installations and the fixing details that you can see online.
Supporting materials
Clear, detailed explanations in support of the proposed works, demonstrating:
- a good understanding of both heritage and energy conservation principles
- an awareness of relevant legislation and guidance
- a thorough approach that has included both heritage and energy-saving improvements
- clear reasons for proposing solar photovoltaic over other renewable energy technologies.
The application stands as an illustration of conservation as management of change, detailing the changes that have taken place in the property over time.
Our feedback
We noted that there was "no substantive reason for refusing consent in this particular case", but required the applicant to demonstrate that the roof structure is sufficiently robust to carry the weight of the PV panels.
Other feedback
One letter highlighted heritage issues and the need to assess the roof structure.
The Old Rectory, Newton St. Loe
View the planning application online
An appropriate intervention
As in the Devonshire Buildings case study above, the elevated position of the building and the panel location in a hidden roof valley ensures discretion. Furthermore, the applicant specified non-standard panel finishes to render them still more discreet.
Drawings
Detailed drawings, clearly showing the location of the installations and the fixing details which you can look at online.
Supporting materials
A short but clear design and access statement to accompany the drawings and photographs, highlighting the discreet panel finishes specified (black frames and backing sheets), and the intention to conduct a structural survey to ensure the roofs structural integrity is maintained.
Our feedback
We noted that appropriate conditions exist in order to facilitate solar panels, namely:
- the hidden, internal roof valley
- the parapet
- the elevated position of the building and surrounding topography
- the minimal fixings and wiring required
- a requirement to conduct a structural survey.
Other feedback
The local parish council supported the application. Bath Preservation Trust also supported the application, noting that there would be no adverse visual impact, and recommending that consent should be subject to proving the integrity of the roof structure and that other energy conservation works should also be carried out.
7 Charlotte Street, Bath
View the planning application online
An appropriate intervention
Energy efficiency measures were proposed as part of a wider refurbishment and extension. This is a good time to consider such measures as other building works are taking place in any case. Proposed measures included:
- draught proofing
- shutter repairs
- internal wall insulation
- secondary glazing
- slim-profile double glazing
- roof insulation
- solid and suspended floor insulation
- gas central heating
- a solar thermal array, sited on the principal elevation, but not visible due to the buildings elevation and parapet.
Pre-application advice was sought from us before submitting the formal application. It should be noted that the secondary glazing and internal wall insulation were withdrawn from the application for later re-submission, at our request.
Drawings
Numerous very detailed drawings and photographs showing proposed works were provided. You can view these online page.
Supporting materials
A design and access statement and sustainable construction checklist were both submitted to provide details of all the proposed measures, and referenced local and national planning and climate change policy, together with other correspondence and reports, throughout the assessment process.
The formal reports also made use of modern energy analysis tools to illustrate their proposals, such as:
- Energy Performance certificate ratings
- air pressure testing
- thermal imaging.
Much of the mid-assessment dialogue related to certain improvements that were felt to be contentious, primarily the secondary glazing and internal wall insulation.
Our feedback
We noted the need to upgrade the building to make it fit for habitation, and supported the replacement of a poor existing extension with an improved version, and the window replacements which they felt would enhance the property.
They also felt the solar thermal evacuated tubes were acceptable. However, we requested that the internal wall insulation and secondary glazing should be withdrawn from the application as we felt these measures would have a detrimental impact on the building. The applicant agreed, in order to achieve a timely decision, and these measures were re-submitted under a separate application.
Other feedback
An archaeologist provided groundwork recommendations. Bath Preservation Trust supported the proposed works including internal wall insulation where there was not significant plaster work, and supported monitoring this measure for research.
The Mill House, Midford
View the planning application online
An appropriate intervention
This building was constructed as a mill and had already been converted to generate electricity, however the current system was no longer functional. Proposing a replacement hydro turbine is therefore entirely appropriate for this building and is in keeping with its original intended use.
The introduction of a new hydro-electric turbine was proposed as part of a larger refurbishment project that included demolishing a modern structure and improving the other existing structures. The project was discussed with us through our pre-application advice service prior to submitting the full application.
Drawings
Detailed drawings, which you can view online, were provided including several detailing the proposed hydro turbine.
Supporting materials
Comprehensive documentation was provided alongside the main application form, including:
- a design and access statement
- a heritage statement
- a hydro feasibility study report
- broader environmental reports often required for hydro schemes, for example assessing wildlife and flooding impacts.
The design and access statement and the heritage statement both demonstrated a thorough understanding of the building's heritage, indeed the hydro turbine was not portrayed as the prominent feature of this application. However, the hydro feasibility study clearly demonstrated the energy, CO2 and financial benefits of the turbine, as well as the history of the earlier turbines.
Our feedback
We were very supportive of the applicant's desire to retain the historic integrity of this significant building, and noted that the building already includes many layers of change and intervention over 700 years, that the proposals would preserve and enhance the building's significance. We were also supportive of the fact that part of the proposals would see a modern structure removed, and more traditional features reinstated, alongside the installation of the hydro turbine.
Mill House, Midford
Other feedback
An Ecology Officer provided comments on any environmental or wildlife impacts not relating to the hydro turbine.
Learning from unsuccessful applications
Not all applications for listed building consent are successful. There are many reasons for refusal of consent, and it is useful to be aware of these when considering your own application. Some cases and reasons for refusal are given below, including our key concerns.
Expand the sections below to find out more.
Reason for refusal
The visual impact of proposed 210 photovoltaic panels deemed harmful.
Example responses
Will have a detrimental impact on the setting of heritage assets including listed buildings, the Bath Conservation Area, the Bath World Heritage site, and also important and significant historic views of the city.
Will cause visual harm to the protected building and the setting of adjacent heritage assets.
Reason for refusal
Not enough detail has been provided on the possible impact of the building.
Example responses
Lack of information relating to the structural analysis of the building and the impact on the roof and the integrity of the structure resulting from the installation of photovoltaic panels.
Lack of information relating to an analysis of the physical and structural impact on the roof structures and therefore the proposals may lead to structural harm and damage to historic fabric.
Reason for refusal
Not enough detail has been provided on the history and listing of the building.
Example responses
Lack of information regarding the heritage significance of the building and its context.
Reason for refusal
Lack of awareness of relevant planning policies.
Example responses
The proposals are regarded as contrary to Planning (Listed Buildings & Conservation Areas) Act 1990, Planning Policy 5: Planning for the Historic Environment, and local and national policy guidance.
Reason for refusal
The visual impact of internal wall insulation regarded as unacceptable.
Example responses
The wall insulation will result in the loss from view of important historic fabric including original lime plaster wall finishes and internal joinery.
The insulation will unacceptably alter the character of the interior of the building.
Reason for refusal
Detrimental physical & technical impact of internal wall insulation.
Example responses
Traditionally constructed historic buildings with a solid wall construction rely on the transference of moisture from within the wall so that it can be dissipated as vapour. Internally this process relies on adequate ventilation however it is clear that the aims of thermally upgrading the building are to minimise draughts and cold air entering the building.
Likely to cause harm to internal fabric resulting from the inevitable increase in levels of damp and condensation.
Likely that interstitial condensation between the existing internal wall surface and the internal surface of the wall insulation will occur.
Although the aims of improving the thermal performance of historic buildings is supported in principle, this cannot be at the expense of heritage value and historic architectural interest and preservation.
There is a potential for physical harm to occur following the installation of the wall insulation.
Reason for refusal
Installation of replacement windows with double glazing will cause visual harm to the terrace and Conservation Area.
Example responses
As proposed the window type and design is not an issue, but use of standard, sealed double glazed units does cause concern.
The two panes introduce a double imaging which is visually intrusive and inappropriate for use on listed buildings.
The desire to improve thermal efficiency is fully appreciated, but historic building research and guidance confirms that correctly draught proofed traditional single glazing has a similar effect to secondary glazing.
If double glazed units were to be allowed it would be difficult to resist their use on other properties in the listed terrace and the cumulative visual impact would further erode character to an unacceptable degree.
Objections may come from either us or external commentators, and may relate to where:
- the impact on a historic building or the setting of heritage assets has not been recognised or considered by the applicant, or has been played down
- the application has not demonstrated an attempt to minimise the impact on a building's appearance, for example the use of discreet product design and styles
- inadequate detail has been provided in general, for example lack of specification details, or no heritage impact assessment or statement
- plans and drawings are not of a professional standard, lack detail, or are inaccurate
- a relatively high-impact measure, for example a solar panel, is proposed and other lower impact measures have not also been considered or applied.

