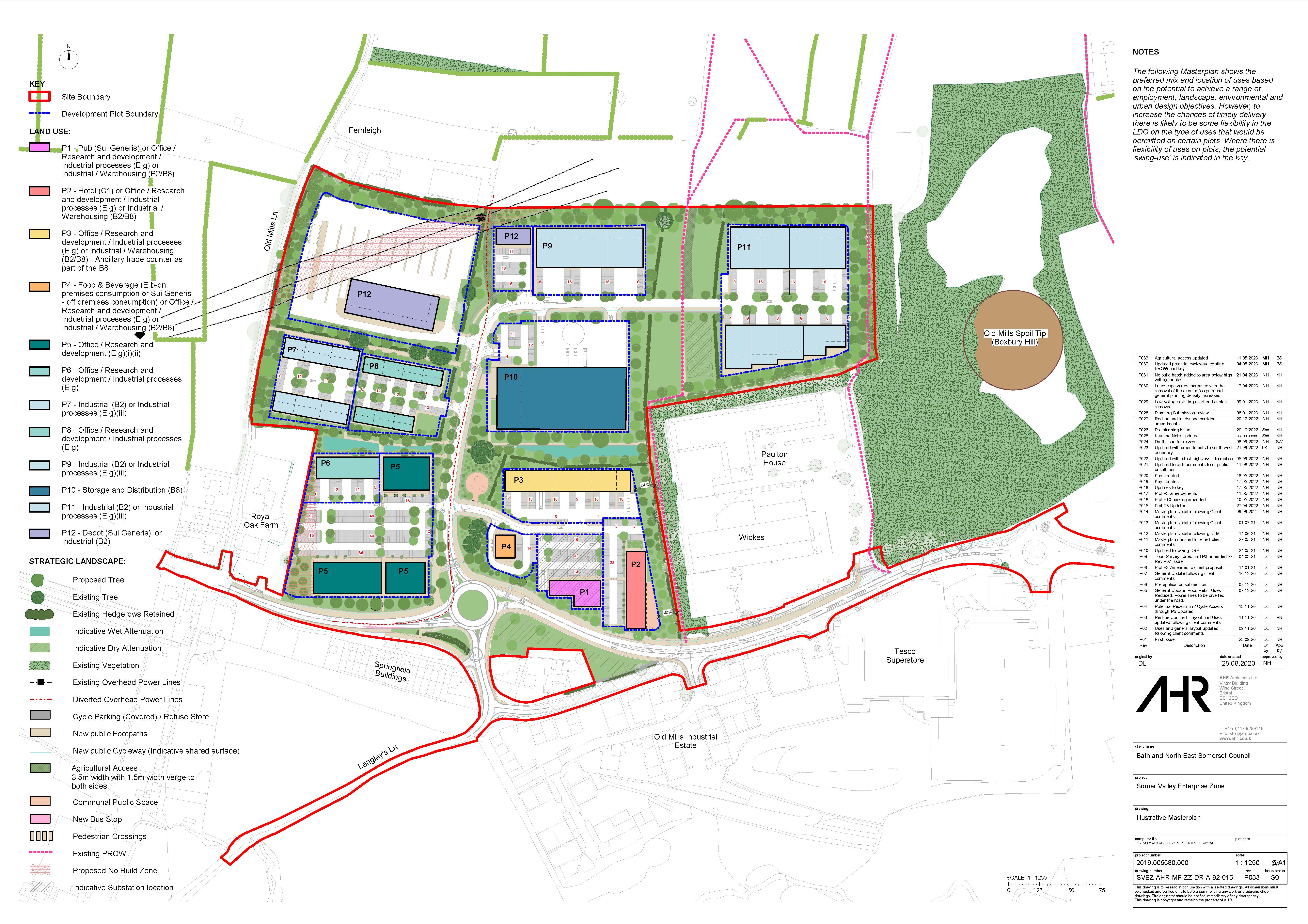
View or download a printable PDF of this diagram, including detailed key
The preferred building uses
The following table shows the preferred mix and location of different building uses, based on the potential to achieve a range of employment, landscape, environmental and urban design objectives. See below for more detail about potential flexibility in this plan.
| Use (and Planning classification) | Location | |
|---|---|---|
| Pub / cafe | sui generis | P1 |
| Hotel | C1 | P2 |
| Food and beverage | E b / sui generis | P4 |
| Trade Counter | B8 with ancillary trade counter’ | P3 |
| Flexible workspace / office | E g | P5, P6, P8 |
| Industrial / warehousing / storage and distribution | B2 / B8 | P7, P8, P9, P10, P11 |
| Depot | B2 / sui generis | P12 |
Proposed available floor area for different uses
To increase the chances of the timely delivery of the project, there is likely to be some flexibility in the LDO on the types of uses that may occur in specific locations. For example, some plots could include industrial uses, or offices, depending on market needs at the time.
Even so, we will impose limits on the amount of floor area dedicated to particular uses, to reflect what commercial space is available, or in demand, throughout the Somer Valley as a whole. We see this as the best way of delivering a variety of local jobs as quickly as possible.
The summary table below shows the proportion of the available internal floor space which we propose for different uses.
| Use | Gross internal floor area* | % of total space |
|---|---|---|
| Industrial/storage & distribution (B2 and B8) | 206,596 | 56% |
| Commercial/business (E) | 113,032 | 31% |
| Depot | 7,750 | 2% |
| Hotel | 29,773 | 8% |
| Pub, food and beverage | 10,764 | 3% |
*The gross internal floor area, stated in m2, is the floor area, when measured to the internal walls of each building
Main principles for site layout and access
The Masterplan sets out a number of principles for how the Enterprise Zone would be laid out, and accessed:
- It will contain attractive, green, open spaces which will provide improved amenity for workers and local residents, as well as a visual link with the surrounding rural landscape.
- A new access point from the A362 would establish a clear site entrance. This design should improve the flow of traffic and the amenity of the cottages to the south of the site. The appearance of the proposed new roundabout and associated landscaping would be sympathetic to the rural setting of the site.
- The Enterprise Zone will be connected by pedestrian and cycle paths, and to the bus network, complementing and improving connections in the surrounding area.
- There will be a network of footpaths and cycle ways across the site, to enhance connectivity and linkages to existing public rights of way.
