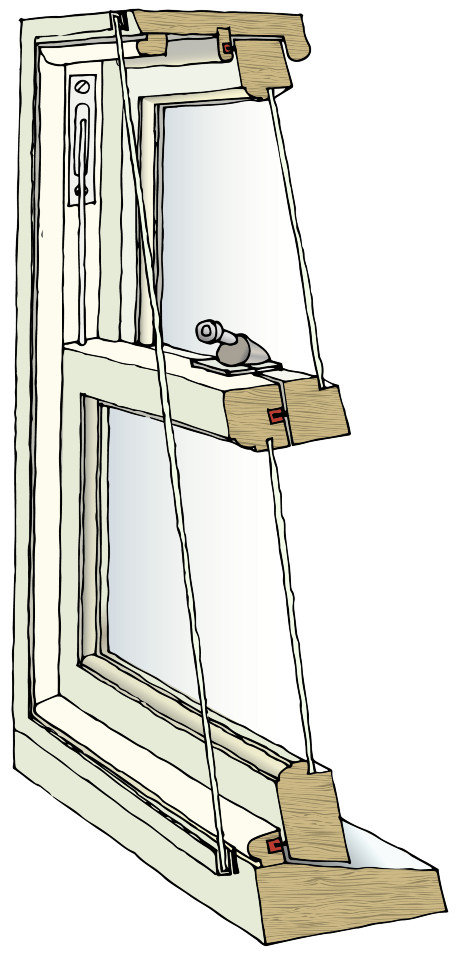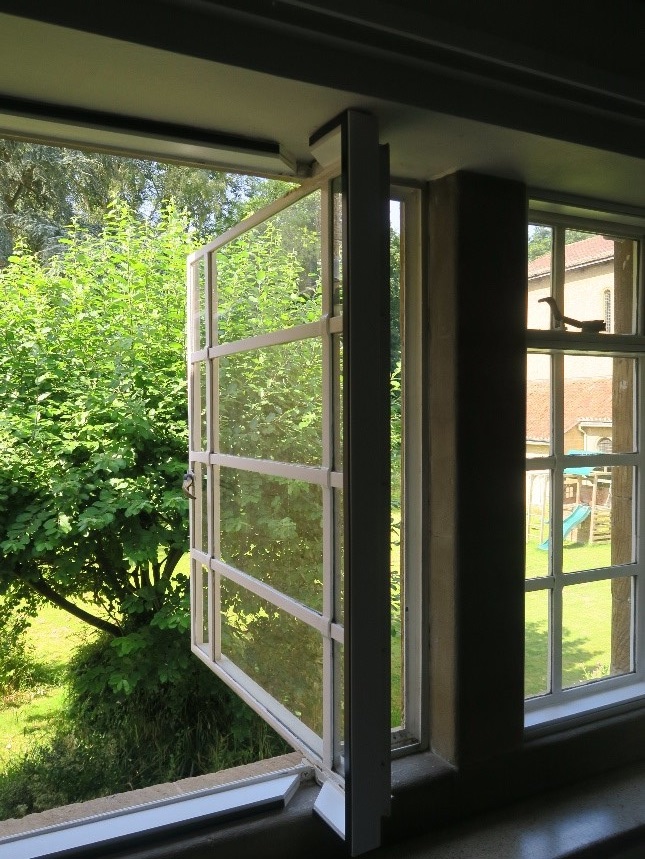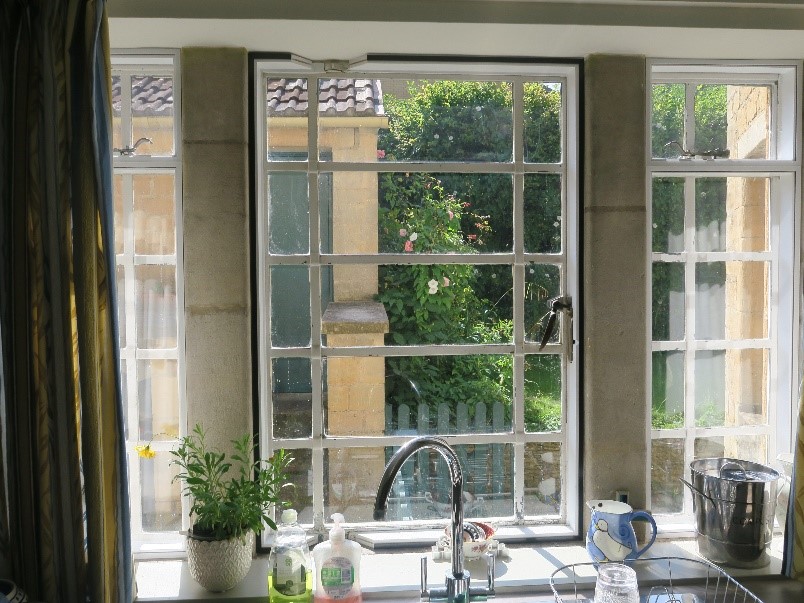Secondary glazing in metal framed windows, St Alpheges Presbytery, Bath. Photo copyright: Bath Preservation Trust.

Secondary glazing units are normally single glazed, glass or lightweight polycarbonate sheet.
The simplest systems are single pane panels which can be secured with magnetic tape, making them easy and quick to fit and reducing ‘retrofitting’ work to a minimum.
The perimeter frames are narrow, so remain unobtrusive, and some can accommodate double-glazed units if space permits. Slender profile double glazing can be a good solution and will help raising an existing window toward triple-glazed performance levels without loss of the existing window.
In addition to the enhanced thermal performance, secondary glazing can also eliminate draughts and improve acoustic privacy.
While there are many types of secondary glazing, it is recommended to install those which do not require a sub-frame, enabling the retention of the original window appearance. It is also recommended that the chosen materials are recycled, or recyclable, for sustainability.
Recent technological advancements have produced an energy efficiency improving glazing film. This is an encouraging development, as the technology can improve energy efficiency by up to 40%, whilst having zero or low impact on the building, which in most cases would not require LBC.
There is a statutory duty under Section 16 of the Planning (Listed Buildings and Conservation Areas) Act 1990, which requires, when considering whether to grant listed building consent for any works, to have special regard to the desirability of preserving the building or its setting or any features of special architectural or historic interest which it possesses. Also, in accordance with paragraph 193 of the National Planning Policy Framework, when considering the impact of a proposed development on the significance of a designated heritage asset, great weight has to be given to the asset’s conservation. In this context in the cases of a designated heritage asset, where works will result in substantial harm NPPF p201 notes refuse consent, unless it can be demonstrated that the substantial harm or total loss is necessary to achieve substantial public benefit. Where works will result in less than substantial harm NPPF p202 requires the harm to be weighed against any public benefits. With regard to the weighing of the heritage harm, it is important that this is not a simple balancing exercise. The Courts have stated that ‘considerable importance and weight’ must be given to the conservation of the heritage asset when carrying out the balancing exercise.’
In this context the SPD seeks to illustrate and facilitate energy efficiency measures in all buildings including those of special historic or architectural interest and in areas with heritage designation.
The addition of secondary glazing to a traditional double hung sliding sash window can reduce heat losses by 58%.
When combined with timber shutters and heavy curtains the energy saved in cold weather can be as good as high-performance modern windows.
The cost will depend on a number of variables. A typical installation, with two single glazed low-e glass panels, the lower panel of which is sliding, costs in the region of £400 for a 1.8m x 1.2m window. According to data from BEIS, the estimated cost of secondary glazing is £110 per m2.
Listed Building Consent is normally required for secondary glazing.

Ensure that they will not compromise the use of existing shutters.
Ensure that the design is as discreet as possible and does not obscure distinctive architectural detailing, including careful alignment of any glazing bars and use of slim frames of appropriate colour. With terraced dwellings, the design should retain a sense of unity with surrounding properties.
Minimise the impact of permanent fixings required to secure the new frame.
Consider fitting secondary glazing within a removable frame.
In many circumstances magnetic strip secondary glazing is likely to be consented.
Where appropriate we support, in principle, the use of sympathetic secondary glazing where it can be demonstrated that there is no detrimental impact on the special architectural or historic interest of the building.
In the light of the Climate Emergency, we will generally permit and encourage alterations on listed buildings, with special regard to the the following:
- Preserving the building, its setting or any features of special architectural or historic interest which it possesses
- Preserving or enhancing the character of a conservation area
- Respecting the significance of any non-designated heritage asset
Historic England’s Energy Efficiency and Historic Buildings: Secondary glazing for windows.
Draughtproofing is a complementary measure which can be used in conjunction with secondary glazing.

