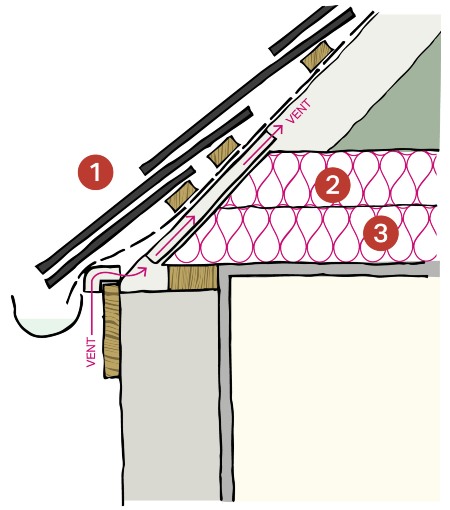
1. Some adjustments may be required to improve ventilation in the roof space above loft insulation.
2. Typically 270mm of insulation is required as a minimum at ceiling level and should be laid in alternate layers across and between the ceiling joists to avoid cold spots.
3. Although normally insufficient, you should ensure your existing loft insulation is well fitted to eliminate cold spots through which heat can pass.
Care should be taken to adequately insulate tanks, pipes and other services in the roof. Also ensure that the loft access door is draughtstripped and insulated.
The roof of a building is normally simply made from thin tile, slate or lead coverings on a slender timber frame. With only this and a thin layer of plaster between the upper floor rooms and the outside, it is easy to see how heat can be readily lost through an unimproved roof.
Many properties will already have some loft insulation, commonly laid as a loose quilt between the ceiling joists. This arrangement is a good start, but the joists remain uninsulated, the insulation is often too thin, and in may cases poorly fitted, particularly around the eaves where the interior is closest to the outside. Top-up insulation is therefore often required.
To achieve adequate performance it is recommended that loft insulation is the equivalent of c.300mm mineral wool or fibre quilt. The insulation should be laid in layers between and across the timbers so as to reduce heat loss through joints.
Ventilation of the roof space is an important factor to consider as moisture within the roof void should be encouraged to dissipate through ventilation. It may therefore be necessary to introduce ventilators to improve the air circulation in the roof.
Modern insulation materials are commonly wrapped to enclose the fibres and ensure the insulation is unaffected by moisture. Care should be taken as existing and older insulations may have small fibres which can be hazardous in a confined environment.
In addition to improving the insulation levels, loft access doors, tank, and pipes should also be insulated.
Although normally insufficient, you should ensure your existing loft insulation is well fitted, to eliminate cold spots through which heat can pass.
Up to 35% of the heat loss from a home passes through the roof. This area is therefore very important to improve.
Fortunately, there are very many insulation systems and products available, and most can be fitted in less than a day.
There are very many insulation systems and products available with strong competition in price to ensure good value. Loft insulation will normally recover its installation cost within 12 to 18 months. According to data from BEIS, the estimated cost of loft insulation is between £10 and £40 per m2.
The work can be DIY to reduce cost, but there are a number of installation schemes available which subsidise the cost for an installer to fit the insulation.
Remember - improving the fit of insulation you already have will cost you nothing.
Listed Building Consent is not normally required for insulation of pitched roof spaces at floor level, as long as the insulation is not adhesive, avoids disturbance to historic fabric, and is easily reversible.
Listed Building Consent is not normally required for insulation of pitched roof spaces below the roof, as long as the insulation is not adhesive, avoids disturbance or harm to historic fabric and roof profiles, does not cover significant detailing and is easily reversible.
Listed Building Consent is not normally required for installation of pitched roof ventilation and should be discreet.
Listed Building Consent is required for insulation of flat roofs.
Permeable and traditional materials are preferable.
Insulation of pitched roof spaces at floor level is always preferable; other options should only be considered where this is not practical or possible (e.g. if the roof space is floored and forms part of the living space).
Ventilation in the roof space must be maintained. This may require the addition of roof vents – in such cases discreet conservation-grade roof vents should be selected (i.e. eaves vents or tile vents).
Quilt or rigid board insulation is preferable. Sprayed foams will not usually be acceptable, as they are not easily reversible should future repairs be required and are not permeable.
Be aware of disrupting decorative ceilings.
Below-roof insulation (pitched or flat roofs) can require temporary removal of surfaces – care should always be taken, and some insulation methods require less removal of fabric than others so research is required into the different options.
Care needs to be taken to preserve in situ historically significant internal surfaces such as plastered or decorated ceilings and skillings.
Roofs can be the least altered areas of historic buildings and care should be taken to maintain historic roof profiles, verge details, plaster surfaces and any other significant features or detailing.
Use of permeable materials, particularly sustainable natural materials such as sheep’s wool and wood fibre insulation, is encouraged to minimise the risk of condensation. There are many reputable suppliers of these materials which are produced and sold in the UK.
We support careful insulation of loft and roofs paces where there is no detrimental impact on the architecture or historic interest of the building, and advocate the use of permeable and sustainable traditional materials.
In the light of the Climate Emergency, we will generally permit and encourage alterations on listed buildings, with special regard to the the following:
- Preserving the building, its setting or any features of special architectural or historic interest which it possesses
- Preserving or enhancing the character of a conservation area
- Respecting the significance of any non-designated heritage asset
English Heritage Guidance on Insulating Roof at Ceiling level
