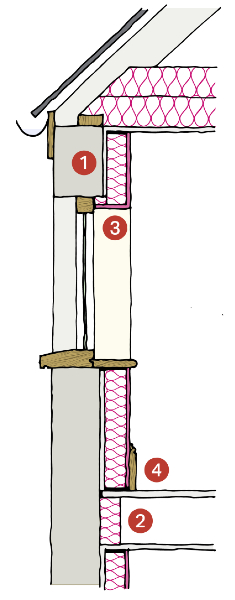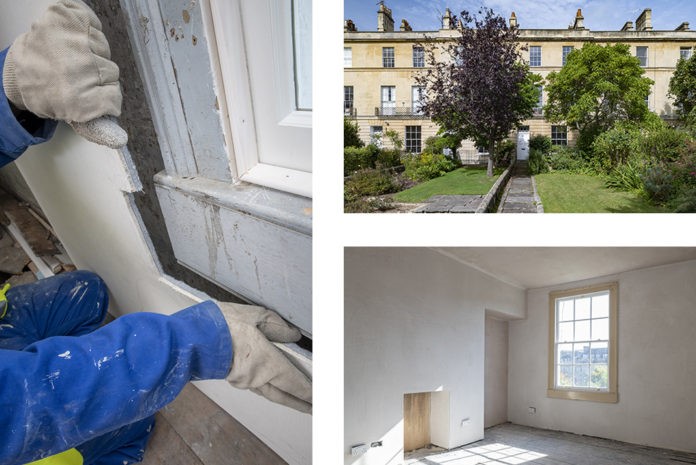
1. The insulation should be carried over lintels wall-plates and the like and arranged so as to be contiguous with insulation at ground and roof level.
2. On terraced buildings insulation may be carried partly across the party walls to reduce the thermal bridging at the edges of the building.
3. Insulation must be carried into the floor voids to ensure continuity.
4. Insulation is carried into the reveals of windows and doors to ensure there are not cold spots where the wall is thinnest.
Insulation may require adjustment of building features such as skirting boards and redecoration.
The majority of buildings constructed before the early part of the 20th century have solid external walls, formed of masonry. The more slender of these are ashlared Bath stone or brick, with stouter walls typically of smaller stones with dressings at openings and edges, and a core of rubble and mortar.
These solid walls often have shallow (or no) footings, no damp-proof courses, and are finished with porous plasters and natural paint finishes. The walls absorb and release moisture form the ground, weather, and humidity from occupation and are commonly known as breathable.
Stouter solid walls have good thermal mass and can be quite insulative due to their thickness, however the walls of the later 18th and 19th centuries are often quite slender and poorly performing thermally.
As there is no cavity for these walls insulation must be placed externally or internally, on the face of the wall. The insulation is visibly evident and may take up some floor space. It can also necessitate adjustment of building features such as cornices and skirting boards and will impact the passage of moisture through the construction. The position of the insulation internally or externally will affect the thermal mass of the wall, with externally applied insulation preferred for maximising this benefit.
A desire is generally expressed for natural breathable insulants, such as hemp fibre, wool, and cellulose, however other systems are available. Breathable paints and decorative treatments (including wallpaper) must also be used to ensure that moisture can continue to dissipate through the insulation.
There are currently a number of research studies looking at the technical, performance, and risk factors connected with solid wall insulation and these have yet to be completed. Expert advice should always besought before undertaking solid wall insulation.
Internally applied solid wall insulation in Grade II Listed Georgian Townhouse, Bath. Photo copyright: Lindsay Fowke Photographer.
For most buildings, the improvement in the thermal performance of walls will be around 35%.
The cost will vary with the type of insulation, thickness, and complexity of building. Typically a two-storey mid-terrace dwelling will cost £6000 to £8000. According to data from BEIS, the estimated cost of internal wall insulation is between £55 and £140 per m2.
Some grants and financial assistance are available. Refer to the Energy Savings Trust, your utility company, or our Energy at Home website for more information.
Buildings with a solid wall construction rely on the transference of moisture from within the wall so that it can be dissipated as vapour. Internally, this process relies on adequate ventilation, otherwise insulation is likely to cause harm to internal fabric due to the increase in levels of damp and interstitial condensation between the existing internal wall surface and the internal surface of the wall insulation will occur.
A desire is generally expressed for natural breathable insulants, such as hemp fibre, wool and cellulose, however other systems are available. Breathable paints and decorative treatments (including wallpaper) must also be used to ensure that moisture can continue to dissipate through the insulation.
Cement-based insulating products are discouraged.
Listed Building Consent is required for internal wall insulation.
In many listed buildings and other historic buildings there is unlikely to be many opportunities for the installation of internal wall insulation and an alternative may be the use of an insulating lime plaster. However the following should be considered:
- permeable insulation materials should always be used to allow moisture transfer through the walls. Features such as cornicing must be preserved – this may require the use of specialist insulation materials (e.g. slim-profile insulation, or blown beads behind lath and plaster) that avoid obscuring the cornicing
- a low-impact approach and discreet materials should always be considered in relation to the way they are installed or the depth of the insulating material
- installation should be thorough (i.e. not leave gaps) to avoid cold bridging as far as possible
- permanent removal of historic architectural features such as skirting boards and architraves and other features is not regarded as acceptable however temporary removal may be required in some cases and care should be taken when removing and re-fitting them to avoid unacceptable harm
We support the use of internally applied solid wall insulation where appropriate.
In the light of the Climate Emergency, we will generally permit and encourage alterations on listed buildings, with special regard to the the following:
- Preserving the building, its setting or any features of special architectural or historic interest which it possesses
- Preserving or enhancing the character of a conservation area
- Respecting the significance of any non-designated heritage asset
Energy Efficiency and Historic Buildings: Insulating Solid Walls from Historic England

