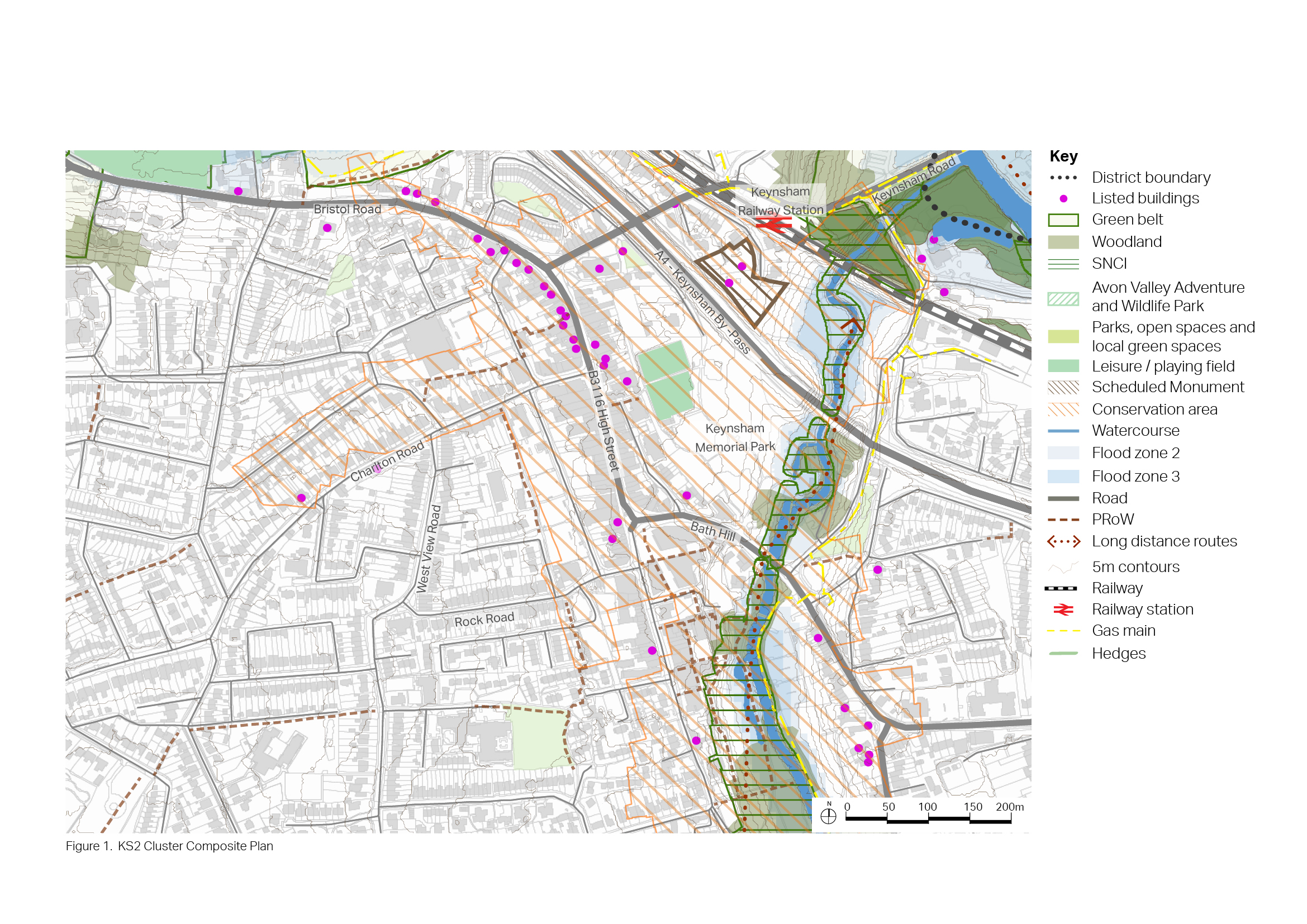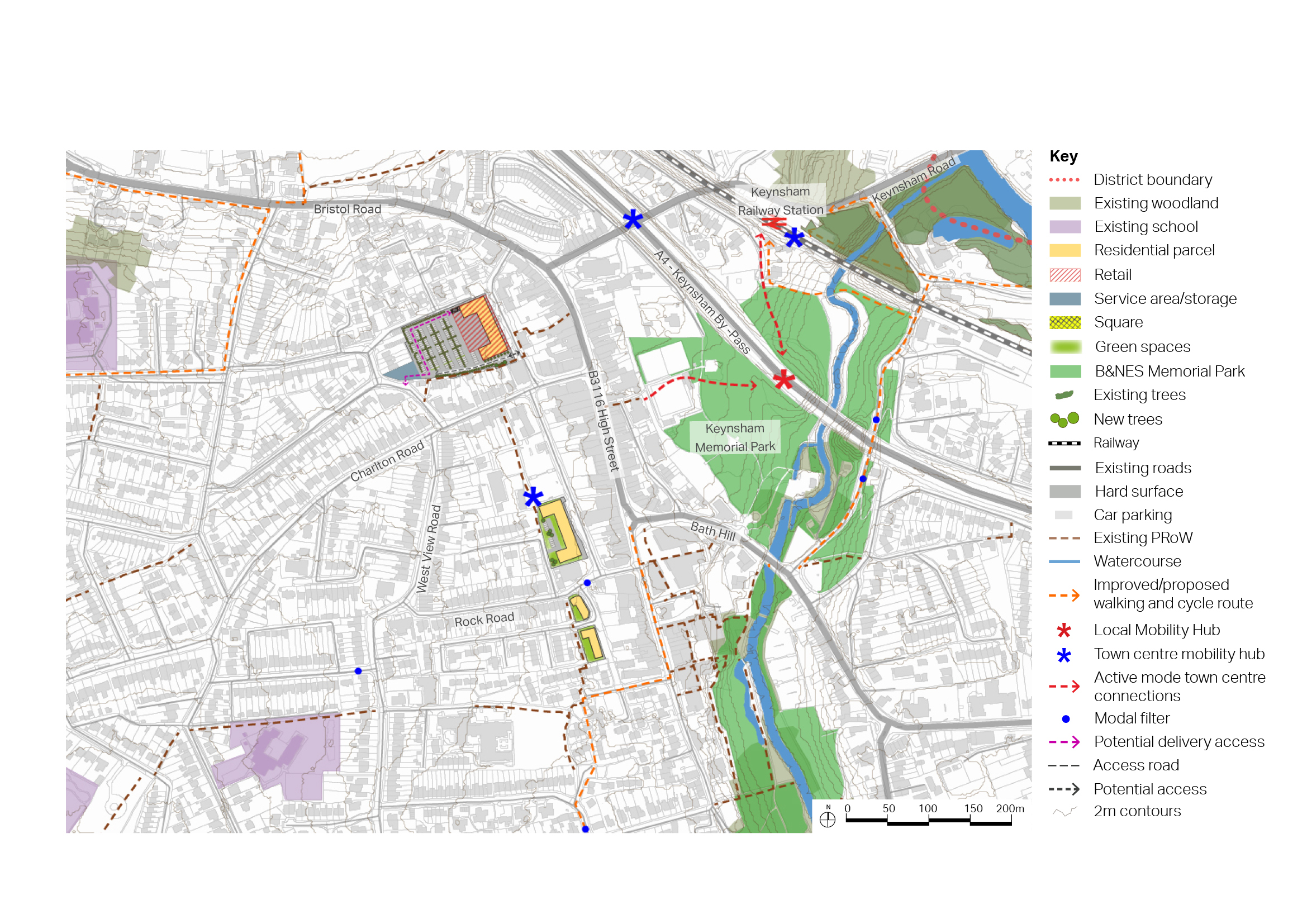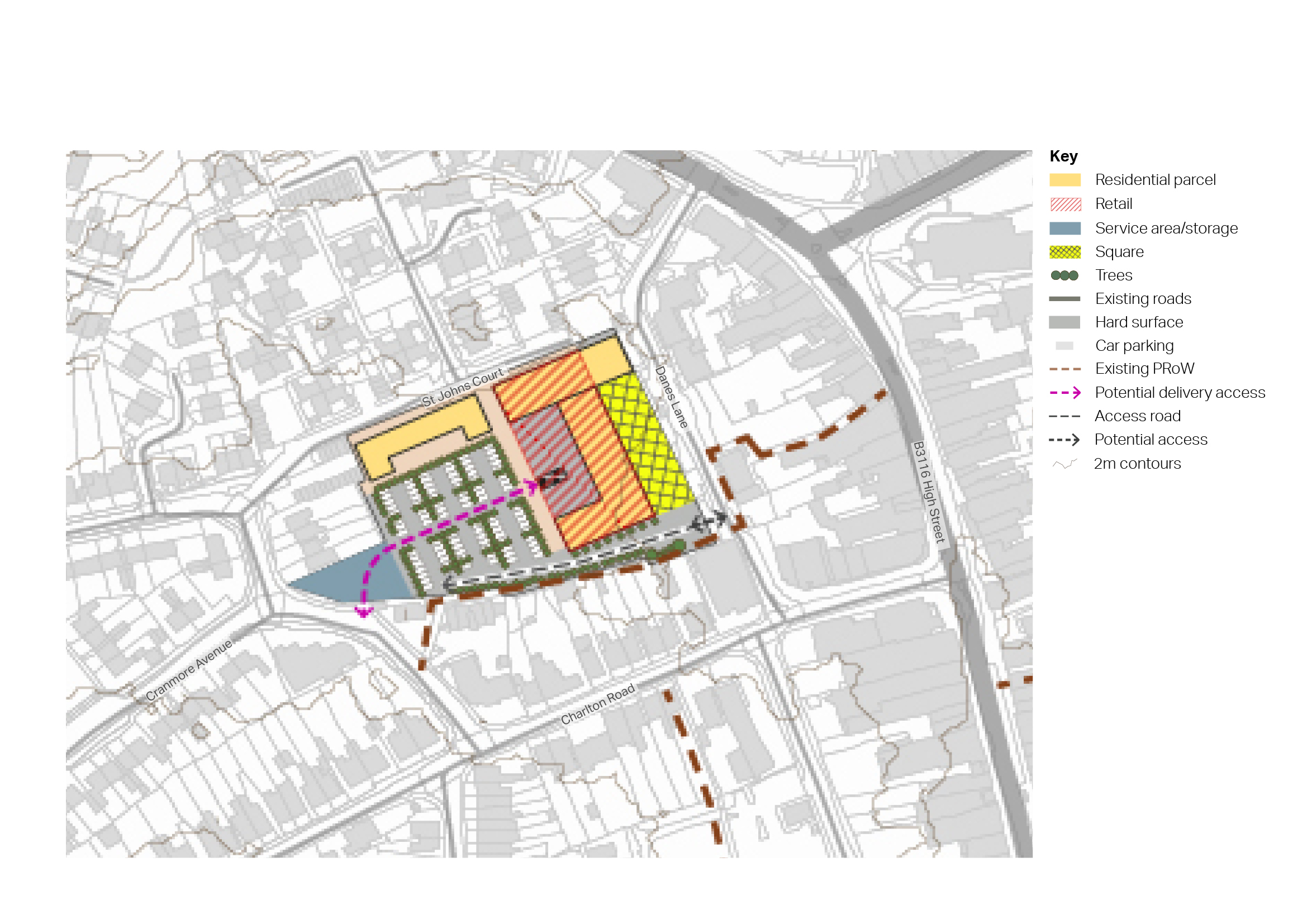About this page
How this part of the Local Plan Options Document works
These site allocation pages contain the following sections:
Site background
- A broad description of the site, with map if appropriate
- An overview of development proposed or already in progress
- Relevant aspects of planning policy for this site
- The history and status of any planning applications for this site
Options for the new Local Plan
We may suggest one or more possible approaches:
- Keeping existing plans for this site as they are
- Making small changes to our approach, which may allow for changes
- Replacing the approach with something that is substantially different
- Identifying factors or events which may affect this policy in the future
Site analysis
A short summary of our assessment of the site so far
- Opportunities presented by the site
- Constraints (obstacles which might make it a poor site to develop
- Mitigations (Measures that would be needed to reduce any harm development would cause)
- Further information we'd need to make a more in-depth assessment of the suitability of the site
Policy context note
- Where decisions about this site may affect how we approach other sites (or vice versa), we will add a note to explain
Explore this site allocation
Select a section below to read more.
6.46 The Sustainable Transport Plan for Keynsham town centre includes the provision of improved public transport, walking and cycling infrastructure, with the aim to encourage people to use sustainable modes of transport to get to Keynsham town centre. This aims to lead to a reduction in the need for car parking spaces in the centre of the town, over the 20-year Plan period.
6.44 As such, and depending on further analysis of car parking provision within the town centre, the options below explore the potential to redevelop some of the existing car parks close to Keynsham High Street to provide mixed-use, residential-led development.
6.45 The sites are located in highly sustainable locations, within easy walking distance of the facilities and amenities of Keynsham’s main commercial and retail centre, and with excellent access to key public transport links.
6.46 Ashton Way Car Park and Labbott North and South car parks are located just behind Keynsham High Street and Temple Street. Both car parks serve town centre visitors and those working in the town. Option A explores the opportunity to redevelop half of Ashton Way Car Park (retaining the other half as car parking), and both of the Labbott car parks, to provide residential apartments.
6.47 Tesco supermarket is located on Danes Lane. The shop sits to the rear of the plot, with a large car park to the front of the building.
6.48 Both Options A and B explore the potential to redevelop the site, moving Tesco to the front of the plot to provide an improved supermarket and create an active frontage to Danes Lane, and optimising the use of the site through provision of residential uses above the retail unit. Option B also considers a potential reduction in the size of the car park (or consideration of multi-storey elements), with provision of a block of apartments on part of the site. The likely embodied carbon impact of such redevelopment needs further assessment (see also embodied carbon policy options in Chapter 9: Development Management Policies). Further, it should be noted that no discussion has taken place with Tesco regarding these options.
Figure 21: Context plan - Central Keynsham
Opportunities
- Provision of around 100 homes.
- Optimise development on brownfield land, located in highly sustainable town centre location.
- Creates active frontage on Danes Lane.
- Opportunity to explore urban greening through planting of street trees and provision of green infrastructure.
Constraints
- Requires redevelopment of car parking spaces in town centre location - dependant on further analysis of car parking provision within the town centre over 20 year Plan period.
- Requires relocation of Tesco to eastern side of plot.
- Embodied carbon considerations relating to redevelopment of existing building.
- Located adjacent to Keynsham Conservation Area, and multiple listed buildings.
- Constrained brownfield sites with little opportunity for green space provision.
Mitigation required
- Linked to sustainable transport plan for the town, which seeks to improve infrastructure to encourage active and sustainable modes of travel, therefore reducing the need for car parking spaces in the town centre.
Further investigation or evidence
- Further analysis of car parking use in Keynsham Town Centre.
- Embodied carbon analysis relating to redevelopment of existing building.
Opportunities
- Provision of around 40 homes.
- Optimises development on brownfield land, located in highly sustainable town centre location.
- Create an active frontage onto Danes Lane, including public square to provide amenity green space to residents.
- Opportunity to explore urban greening through planting of street trees and provision of green infrastructure.
Constraints
- Requires relocation of Tesco to eastern side of plot.
- Embodied carbon considerations relating to redevelopment of existing building.
- Requires small reduction in car parking at Tesco site (though multi-storey elements could be explored).
- Located adjacent to Keynsham Conservation Area, and multiple listed buildings.
- Constrained brownfield sites with little opportunity for green space provision.
Mitigation required
- None identified.
Further investigation or evidence
- Analysis of Tesco car parking requirements.
- Embodied carbon analysis relating to redevelopment of existing building.



